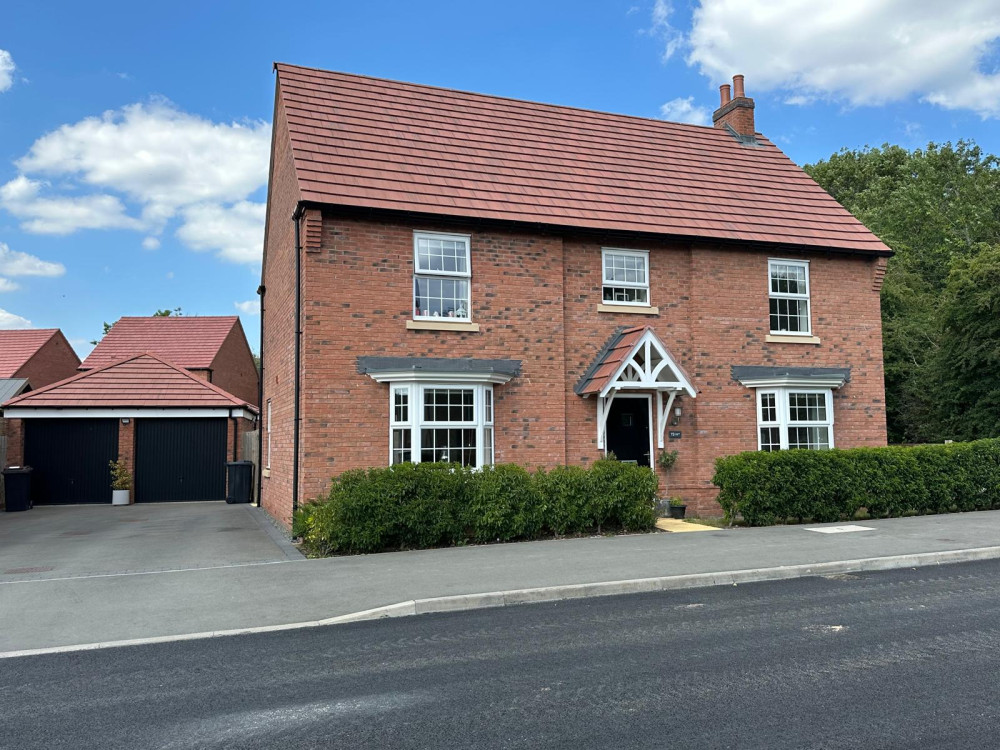Reddington Homes Property of the Week: A charming three-bedroom semi-detached property in Coalville
The home features off-road parking for added convenience and a spacious open-plan living/dining area, perfect for family living and entertaining
By Coalville Nub News Reporter 7th Apr 2025


This charming 3-bedroom semi-detached property is situated in a quiet location - School Lane, Coalville - offering a peaceful and private setting.
The property is being offered by Reddington Homes at £230,000.
The home features off-road parking for added convenience and a spacious open-plan living/dining area, perfect for family living and entertaining. The low-maintenance rear garden provides an ideal outdoor space with minimal upkeep. A fantastic opportunity for those seeking comfort and practicality in a tranquil neighbourhood. Available with NO CHAIN.

Council Tax Band B EPC Rating D
Mobile Signal
Mobile strengths are strong for O2 and EE and medium for Vodaphone.
Hallway
Upon entering through the UPVC double glazed door, you'll find a bright hallway with light oak flooring throughout. Stairs lead to the first floor, and an under stairs cupboard provides extra storage. A radiator keeps the space cozy, while a UPVC frosted window to the side elevation lets in natural light.
Kitchen
3.55m x 2.2m (11' 8" x 7' 3") The kitchen features a light oak fitted design, complete with a ceramic one and a half bowl drainer sink and mixer tap. Equipped with an Electrolux gas hob, extractor fan, and oven, the kitchen offers a sleek and functional space. There's also space and plumbing for a washing machine and a freestanding fridge freezer. Spotlights illuminate the room, while a UPVC double glazed window to the side elevation and a UPVC door leading to the garden provides natural light.

Living Room
4.1m x 3.15m (13' 5" x 10' 4") The lounge diner offers a spacious and comfortable setting, with the lounge area benefiting from a front aspect UPVC double glazed window, allowing plenty of natural light to fill the room. A radiator ensures warmth, while wall light and pendant lighting add a cozy ambiance. The room features an elegant Adam style fire surround with a marble insert, housing an electric fire for added charm and warmth.

Dining Area
3.55m x 3.15m (11' 8" x 10' 4") The dining area features a UPVC window to the rear aspect. A radiator ensures comfort, with laminate flooring throughout.

Bathroom
The bathroom features a three-piece suite, including a low flush WC and a pedestal hand wash basin. A Myra electric shower provides convenience, while spotlights to the ceiling illuminate the space. The room is finished with vinyl flooring and a UPVC window to the rear.

Bedroom One
4.35m x 3.4m (14' 3" x 11' 2") Bedroom 1 is a comfortable and inviting space, featuring a UPVC double glazed window to the front aspect. The room is carpeted throughout, it has pendant lighting and also a radiator ensures a cosy atmosphere.

Bedroom Two
3.55m x 3.4m (11' 8" x 11' 2") A spacious bedroom with a UPVC double-glazed window to the rear, carpeted flooring, and pendant lighting. The cupboard neatly houses the Worcester combi boiler.

Bedroom Three
2.15m x 2m (7' 1" x 6' 7") This room features a UPVC double-glazed window to the front, carpeted flooring, and pendant lighting.
Rear Garden
The rear garden is low maintenance, mainly slabbed, offering a great patio area. Timber panel fencing surrounds the space, and it can be accessed from the front via a gate. Additionally, there is a timber panel shed for extra storage.

Share:

