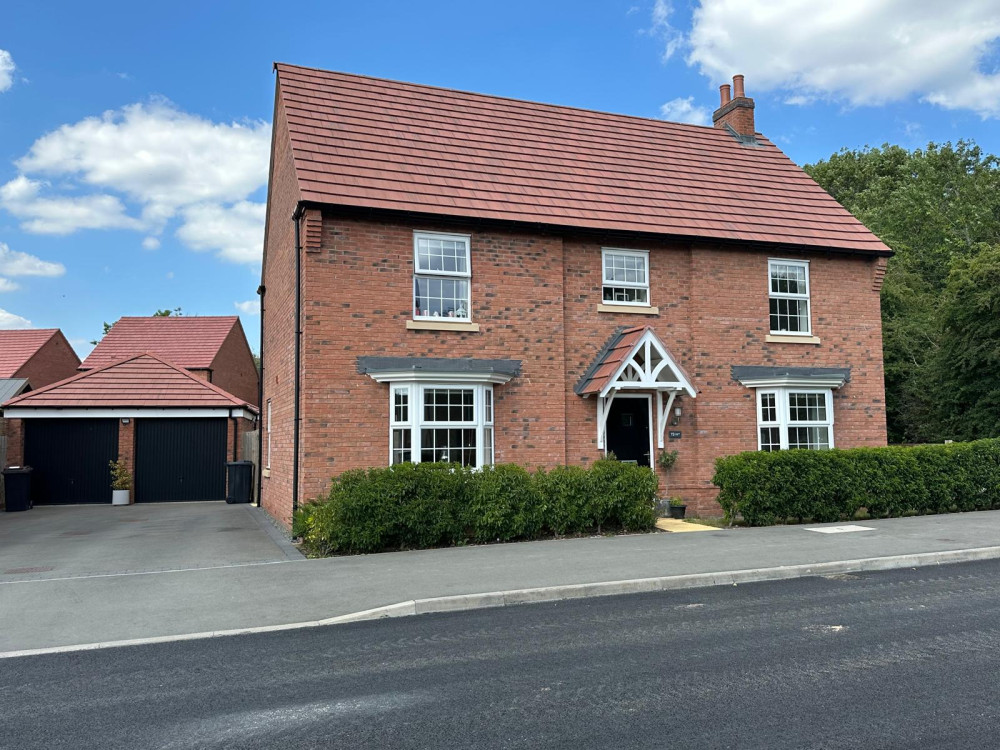Property of the Week: A charming three-bedroom detached bungalow near Coalville - but designed for modern living
Situated in Ellistown this property is an ideal blend of comfort and practicality. Could this be your perfect home?
By Coalville Nub News Reporter 19th Apr 2025


Reddington Homes would like you to discover this charming three-bedroom detached bungalow, thoughtfully designed for modern living.
A welcoming breakfast kitchen, complete with integrated appliances, flows effortlessly into a bright sitting room with dining area, perfect for entertaining or relaxing, while the spacious master bedroom boasts an en-suite shower room, complementing the stylish white bathroom suite.

Outside, you'll find a detached double garage and a low-maintenance rear garden, offering both convenience and tranquility.
Situated in Ellistown within Council Tax Band D and with an EPC Rating of C, this property is an ideal blend of comfort and practicality.
Could this be your perfect home?
Mobile Signal
Mobile signal strengths are medium for EE, Vodafone and 02 and low for Three.
Entrance Porch
Approx 1.34m x 1.64m (4' 5" x 5' 5") The property is entered via a UPVC double-glazed door. It features a UPVC double-glazed window to the front aspect and tiled flooring.
Entrance Hallway
4.56m x 1.49m (15' 0" x 4' 11") A spacious L-shaped hallway, accessed via a wooden panel door with leaded glass inserts and obscure glass. The hallway benefits from a cream carpet, a single-panel radiator, a smoke alarm, pendant lighting, and a cloakroom cupboard with additional storage.
Master Bedroom
3.95m x 4.83m (13' 0" x 15' 10") A generously sized master bedroom, featuring dual aspect windows, including a bay window to the front elevation, carpeted flooring, and pendant lighting.

En-Suite Shower Room
3.01m x 1.49m (9' 11" x 4' 11") A large en-suite shower room which includes a double shower with fully tiled walls and sliding glass doors. A low-level WC, and a wash basin with a mixer tap set within a high-gloss white vanity unit which also offers storage. Additional features include a UPVC frosted window to the side aspect, a chrome heated towel rail, spotlights, an extractor fan, a wall-mounted mirrored vanity unit, and laminate flooring.

Sitting Room
4.35m x 3.87m (14' 3" x 12' 8") A well-proportioned sitting room with UPVC double-glazed patio doors which open out onto a decked area. The room includes a brick feature fireplace (note: no gas fire fitted), a double-panel radiator, a UPVC double-glazed window to the side aspect, a TV aerial point, and carpeted flooring. An archway leads to the dining area.
Dining Area
2.95m x 3.05m (9' 8" x 10' 0") The dining area features dual aspect UPVC windows, a single-panel radiator, pendant lighting, a TV aerial point, coving to the ceiling, and carpeted flooring.
Breakfast Kitchen
3.67m x 2.96m (12' 0" x 9' 9") A light oak-fitted kitchen which includes a one-and-a-half bowl sink with a mixer tap, tiled splashbacks, and integrated appliances such as a four-ring gas hob with an extractor hood and a double oven/grill. There is space and plumbing for a washing machine and fridge/freezer. Additional features include a double-panel radiator, a wall-mounted Vaillant gas central heating boiler, a UPVC double-glazed door with a frosted glass window providing side garden access, tiled flooring, spotlights, and a telephone point.

Bedroom Two
3.23m x 2.63m (10' 7" x 8' 8") A double bedroom with a UPVC double-glazed window to the front aspect, a single-panel radiator, coving to the ceiling, and carpeted flooring.
Bedroom Three
2.92m x 2.01m (9' 7" x 6' 7") Bedroom three features a UPVC double-glazed window to the front aspect, a single-panel radiator, and vinyl flooring.
Family Bathroom
A fully fitted bathroom with a P-shaped bath, shower screen, and overhead shower. It includes a low-level WC, a wash basin with a mixer tap set within a vanity unit, a chrome heated towel rail, and a large wall-mounted mirrored vanity. Additional features include a UPVC frosted window to the side aspect, spotlights, and laminate flooring.

Exterior
The property benefits from a low-maintenance rear garden, including a gravel area, lawn, and decking, enclosed by timber fencing with side and rear gates. A side patio area is ideal for pets, and there is an outside tap and electric lighting.
Double Garage
4.97m x 5.11m (16' 4" x 16' 9") A detached double garage with two metal up-and-over doors, power, lighting, and additional storage in the eaves.
The property also features a double driveway providing ample off-road parking.
Share:

