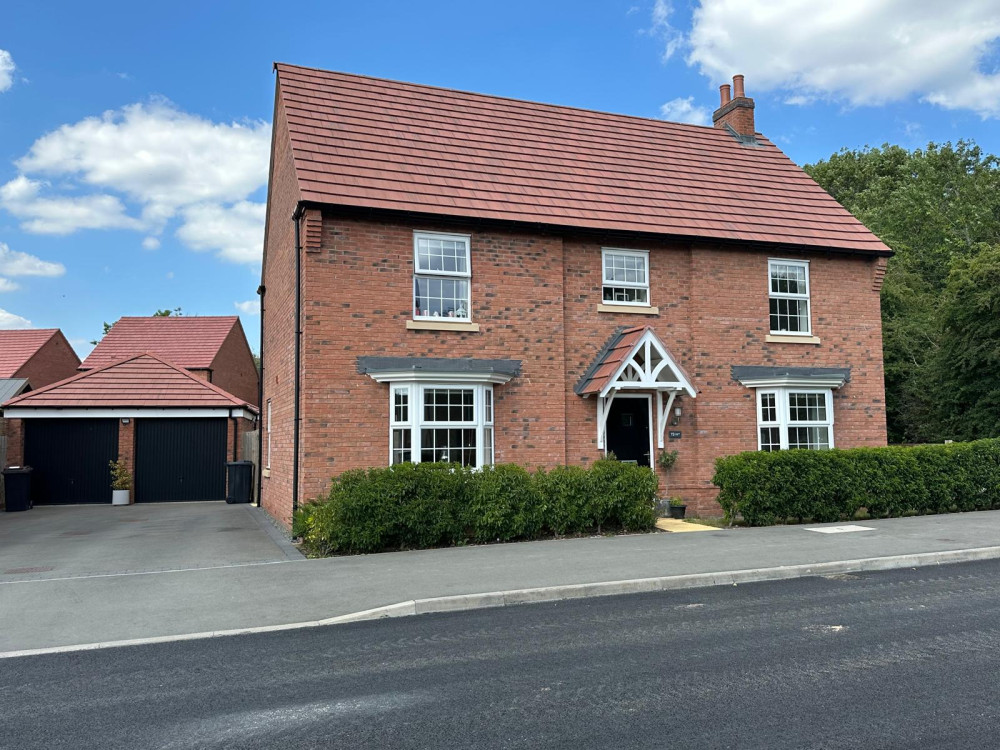Property of the Week: A four-bedroom semi-detached property near Coalville which offers spacious and stylish living
This home offers both comfort and practicality in equal measure - schedule your viewing today and make Hall Lane your new address
By Coalville Nub News Reporter 24th May 2025


Reddington Homes has an impressive four-bedroom semi-detached property in Whitwick on offer at £260,000.
This offers spacious and stylish living throughout. The property features off-road parking, a detached garage, and a modern open-plan Magnet kitchen, perfect for family meals and entertaining.
The inviting living room flows seamlessly into a large conservatory, which overlooks a private, well-maintained garden—ideal for relaxing or hosting guests.

With four generously sized bedrooms and a convenient downstairs wet room, this home offers both comfort and practicality in equal measure. A fantastic opportunity not to be missed—schedule your viewing today and make Hall Lane your new address.
Entrance Hall
Accessed via a uPVC double-glazed front door with an opaque inset panel, the entrance hall offers a welcoming first impression. Featuring ceramic tiled flooring, a dado rail, and stairs leading to the first floor, the space also benefits from handy under-stairs storage, perfect for keeping everyday essentials tucked away.

Wet Room
1.88m x 2.67m (6' 2" x 8' 9")
Fitted with a low flush WC, a vanity-style wash hand basin, and an electric power shower, this space is finished with non-slip flooring and fully tiled walls for easy maintenance. An extractor fan ensures ventilation, while a uPVC double glazed opaque side window provides natural light and added privacy.

Kitchen
3m x 4.06m (9' 10" x 13' 4")
The kitchen is fitted with a stylish range of modern wall and base units, complemented by coordinating work surfaces. It features a four-ring electric hob with a splashback and extractor hood, a one-and-a-half bowl sink and drainer with a mixer tap, and an electric double oven with grill, plus a built-in microwave. There's space and plumbing for additional appliances, along with an integrated fridge/freezer for added convenience. Finishing touches include a ceramic tiled floor, column radiator, inset downlights, a uPVC double glazed window to the rear, and French doors that open directly onto the rear garden, filling the space with natural light.

Dining Room
2.97m x 3.23m (9' 9" x 10' 7")
This versatile room features a uPVC double glazed window to the front, allowing for plenty of natural light, and is finished with attractive timber flooring. Double doors lead through to the lounge, creating a sense of flow and openness. The space currently accommodates a lift to the first floor, which can be easily removed if not required by the incoming buyer.
Living Room
4.01m x 4.11m (13' 2" x 13' 6")
This spacious lounge features elegant coving and wall-mounted lighting, creating a warm and welcoming atmosphere. It flows effortlessly into both the dining area and conservatory through uPVC double glazed patio doors, enhancing the sense of openness and natural light throughout the space.

Conservatory
3.12m x 3.4m (10' 3" x 11' 2")
Constructed with uPVC double glazing throughout, the conservatory offers a bright and airy extension to the home. It features timber flooring, a ceiling fan for comfort, and French doors that open directly onto the rear garden, making it a perfect space to relax or entertain year-round.
Landing
A staircase leads to the first-floor landing, which provides access to four generously sized bedrooms. The space is finished with a dado rail for added character and includes a loft hatch, offering access to additional storage.
Bedroom One
4.06m x 4.14m (13' 4" x 13' 7")
Bedroom One is a spacious double with a uPVC window to the rear, carpeted flooring, and pendant lighting. It also has access into Bedroom Three, offering flexible use.

Bedroom Two
3.05m x 3.71m (10' 0" x 12' 2")
Bedroom Two is a double bedroom featuring a uPVC window to the rear and carpeted flooring. Currently used as a study, it offers a versatile space to suit your needs.

Bedroom Three
3.05m x 3.23m (10' 0" x 10' 7")
Bedroom Three features a uPVC window to the front, carpeted flooring, and pendant lighting. Currently equipped with a lift from the ground floor, which can be removed if desired, this room also offers access into Bedroom One, providing flexible use.
Bedroom Four
2.97m x 3.68m (9' 9" x 12' 1")
Bedroom Four features a uPVC window to the front, providing natural light, and offers access to convenient over-stairs storage. The room is carpeted with pendant lighting, making it a comfortable and practical space.

Rear Garden
The side gated access leads to a private garden enclosed by timber close board fencing. A raised timber decking area with plinth lighting and external power points provides a perfect outdoor space. This area flows into a raised patio with slate shingle edging, while the well-maintained lawn is bordered by a range of mature shrubs. Additionally, a steel shed offers practical storage, and a detached garage provides further space for parking or storage.

Share:

