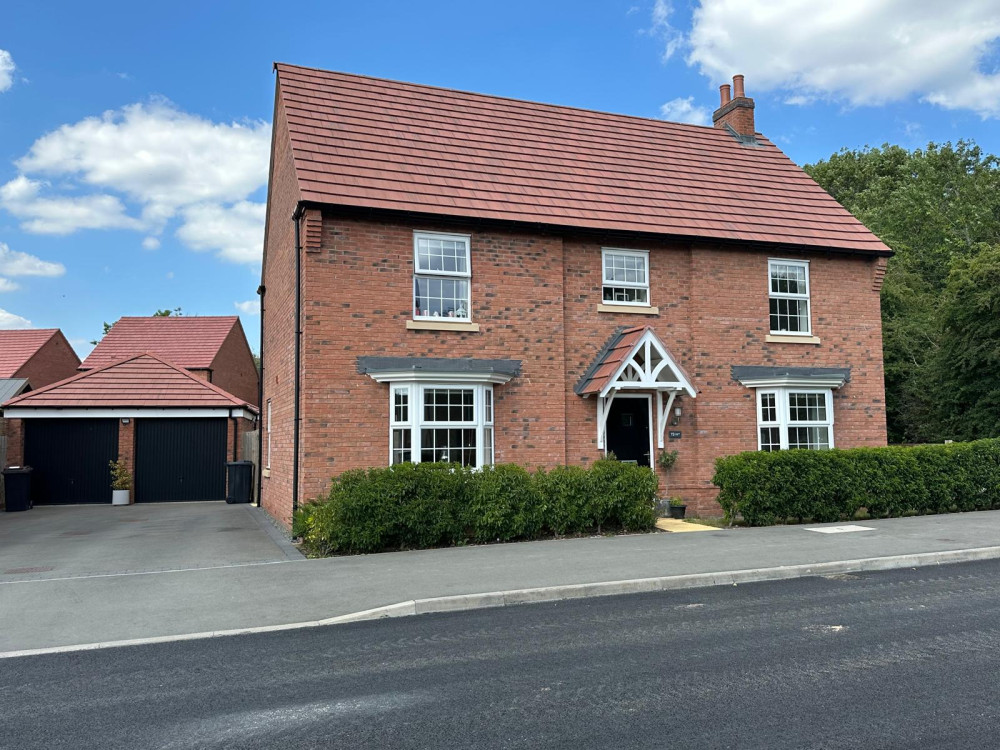Property of the Week: A charming two-bed bungalow close to Coalville
The home offers two well-sized double bedrooms, a modern bathroom with a white three-piece suite, and a light oak-effect breakfast kitchen with garden views
By Coalville Nub News Reporter 14th May 2025


Reddington Homes has a charming bungalow in Whitwick for sale at the moment.
The property features a welcoming entrance hall leading to a spacious sitting room with a wall-mounted gas fire and a large front-facing window.
The home offers two well-sized double bedrooms, a modern bathroom with a white three-piece suite, and a light oak-effect breakfast kitchen with garden views.

The kitchen includes a stainless steel sink, ample storage, and space for essential appliances, with a small conservatory to the side.
The exterior boasts a generous garden with a mix of lawn, gravelled areas, and a brick-paved patio, all enclosed by timber panel fencing. The low-maintenance front garden provides privacy with mature shrubs and gravelled sections.
There is a garden shed, an outside tap, and a garden coal house, making this property perfect for comfortable living with convenient outdoor space.
EPC RATING D COUNCIL TAX BAND B
Full Description
Entrance
Entrance Porch:
The property is entered via a UPVC double-glazed door leading to an initial area measuring 0.93 x 0.85m, followed by a wooden panelled door into the entrance hallway.
Entrance Hallway:
- Features: Double panel radiator, pendant lighting, smoke alarm, carpeted flooring.
- Cupboard: Housing a wall-mounted Vaillant combi boiler with shelving for storage.
Breakfast kitchen
The kitchen is well-lit with natural light with uPVC double glazed windows to the rear and side aspects.

Features: It includes a stainless steel drainer sink with a mixer tap installed on a rolled-edge worktop. The kitchen also has fully fitted units with tile splashback, space and plumbing for a washing machine, gas cooker, and fridge/freezer.
Additional: The room is equipped with a radiator, pendant lighting, vinyl flooring and a wooden-glazed frosted door that leads to the side conservatory.
Sitting Room
Features include a wall-mounted gas fire, pendant lighting, wall lights, double panelled radiator, and a UPVC double-glazed window to the front aspect. The flooring is carpeted, and there is a TV aerial point.

Bathroom
The bathroom is equipped with a white three-piece suite, comprising a low flush WC, a pedestal wash basin, and a bath. The flooring is Vinyl. The walls are partially tiled, and there is a single-panel radiator, ceiling lighting, access to the roof space, and a UPVC double-glazed frosted window on the side.
Bedroom One
3.66m x 3.05m (12' 0" x 10' 0")
Features: UPVC window overlooking the garden, two single panel radiators, pendant lighting, and carpeted flooring.
Bedroom Two
3.65m x 3.31m (12' 0" x 10' 10")
Features: UPVC double-glazed window at the front, radiator, pendant lighting, and carpeted flooring.

Conservatory
1.66m x 1.76m (5' 5" x 5' 9")
Features: Partially brick with UPVC double-glazed windows, lighting, and a rear aspect door.
Garden
The property features a spacious plot with a pathway leading to the rear garden, enclosed by timber panel fencing.
Layout: The garden is part lawned and part gravelled, making it easy to maintain.

Additional features: There is a small brick-paved patio area, a garden shed, a pathway leading to the front of the property, and a low-maintenance front garden with gravel and mature shrubs.

Additional amenities: The property includes an outside tap, a washing line, a garden coal house, and a gate for added privacy.
Share:

