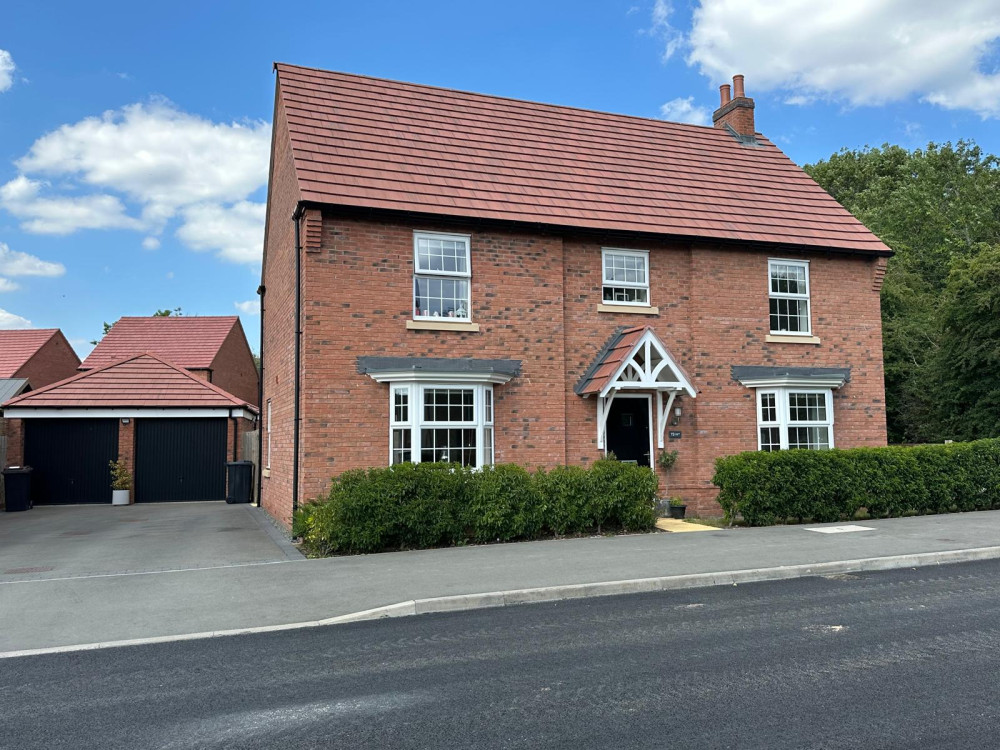PROPERTY OF THE WEEK: A four-bedroom character property in a semi-rural area near Coalville
Its features, including exposed beams, leaded windows, and an inglenook fireplace, add to its vintage charm, all while offering modern conveniences
By Coalville Nub News Reporter 12th Feb 2025


Reddington Sales and Lettings has a new property for sale in Donington le Heath, which is on the market for £350,000.
Situated on the edge of the village, 54, The Green offers charming countryside views and a perfect blend of character and comfort.
This semi-rural property is an ideal family home, boasting spacious living areas, a large garden, off-road parking, and a garage.
Its characterful features, including exposed beams, leaded windows, and an inglenook fireplace, add to its vintage charm, all while offering modern conveniences.
Ground Floor
Entrance Reception Room
3.82m x 3.33m (12' 6" x 10' 11") Accessed via a side wooden door, the welcoming entrance reception room features an open fireplace (currently with an electric heater), exposed beam ceilings, a UPVC double-glazed leaded window to the front aspect, a double panel radiator, and tiled flooring. Stairs lead to the first-floor landing, with doors opening into the kitchen and sitting room.

Sitting Room
6.76m x 3.72m (22' 2" x 12' 2") A spacious, cozy area with an impressive inglenook fireplace housing a log burner, tiled hearth, exposed wooden beams, and beam ceilings. The room is carpeted with two double panel radiators and a UPVC double-glazed leaded window to the front aspect. Double doors open into the third reception room, currently used as a dining room.
Kitchen
3.42m x 2.8m (11' 3" x 9' 2") A fully fitted, traditional painted wood kitchen with a Belfast sink, tiled splashback, and a floor-mounted Rangemaster double oven with a separate grill, 5-ring hob, and hot plate. Integrated spotlights, tiled flooring, a double panel radiator, and an archway leading to the separate pantry and dining room complete this space.
Reception/Dining Room
6.08m x 2.82m (19' 11" x 9' 3") This versatile room offers elevated views over the rear garden, featuring sealed unit wooden windows, patio doors leading onto the veranda, laminate flooring, and double doors back into the lounge. An archway leads to an inner hallway.
Inner Hallway
Provides side access to the garage, offering additional storage space for coats and shoes.

Ground Floor WC
Fitted with a low-flush WC, corner washbasin with tiled splashback, UPVC double-glazed window, pendant lighting, and a radiator.
Garage
5.6m x 2.85m (18' 4" x 9' 4") Steps lead down into the garage with double doors opening onto the driveway. Features include a wall-mounted Ideal Pro Logic Combi 30 gas central heating boiler, electric lighting and power, and a window to the rear aspect.
First Floor Landing
Frosted leaded window to the side aspect, pendant lighting, and access to the loft space.
Bedroom One (Primary Suite)
3.55m x 3.14m (11' 8" x 10' 4") A spacious room with a UPVC double-glazed window to the rear, single panel radiator, carpeted flooring, and an archway leading to a built-in storage cupboard.

En-Suite Shower Room
2.27m x 1.81m (7' 5" x 5' 11") Comprising a low-flush WC, pedestal washbasin, double shower, tiled flooring, heated towel rail, and an extractor fan.
Bedroom Two
3.78m x 3.28m (12' 5" x 10' 9") Featuring a UPVC double-glazed leaded window to the front, built-in wardrobes with shelving, a single panel radiator, pendant lighting, and carpeted flooring.
Bedroom Three
3.79m x 3.31m > 2.37m (includes wardrobes) (12' 5" x 10' 10") UPVC double-glazed window to the front, double panel radiator, and carpeted flooring.
Bedroom Four (Study/Dressing Room)
3.42m x 1.32m (11' 3" x 4' 4") Currently used as a study, with a UPVC double-glazed leaded window to the rear, shelving for storage, a single panel radiator, TV aerial point, and carpeted flooring. It may accommodate a single bed or cot, making it ideal as a dressing room or nursery.
Family Bathroom
2.36m x 2.34m (7' 9" x 7' 8") A four-piece suite comprising a low-flush WC, pedestal washbasin, bath, and a separate shower with an electric unit. Fully tiled walls, integrated spotlights, a radiator, and a UPVC double-glazed frosted window with leaded details to the rear aspect.
Exterior - Front
A large patio area with off-road parking for multiple vehicles and access to the garage.
Rear Garden
A beautifully maintained garden featuring an elevated patio area perfect for outdoor dining, a decked terrace, a greenhouse, a corner shed, a Wendy house, a climbing frame with a slide, and a pergola leading to the lower garden area.
• Council Tax Band D EPC Rating E
• Mobile signal strengths are strong for O2 and Vodaphone, medium for EE and low for Three.
Share:

