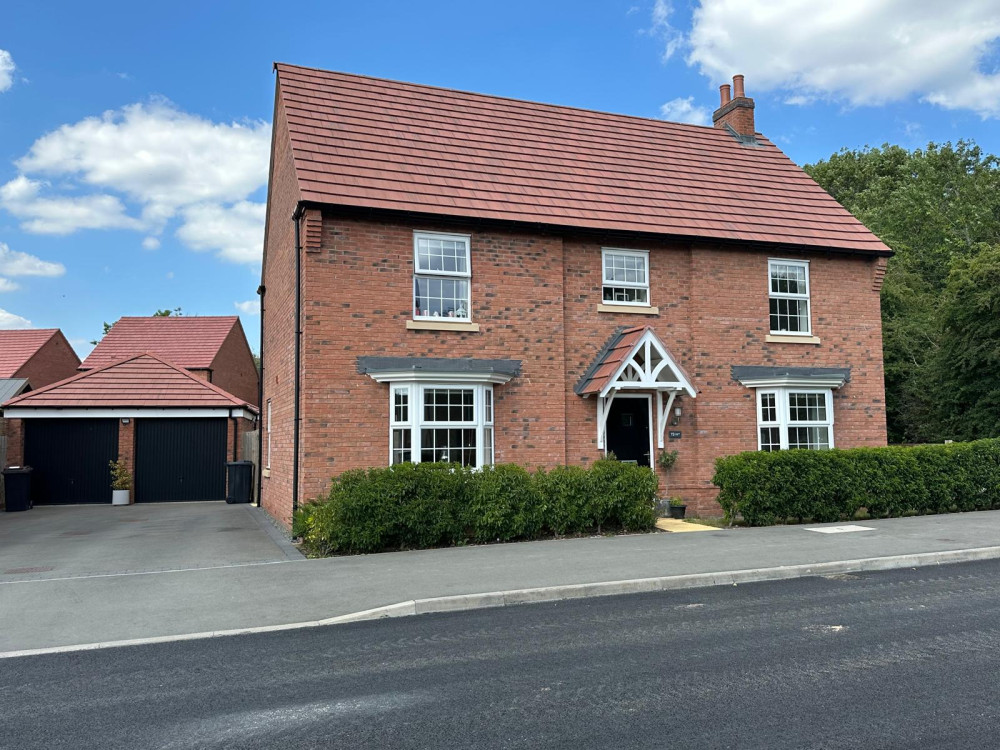Coalville Property of the Week: A recently improved three-bedroomed home in Whitwick
By Graham Hill 27th Apr 2021








Our property section is full of great homes in the Coalville area.
You can see for yourself HERE
But this is our top pick for the week, a recently improved three-bedroomed home in Hall Lane, Whitwick, offered for sale by Sinclair Estate Agents with a guide price of £425,000.
The key features are:
- Recently Improved Accommodation
- Three Good Sized Bedrooms
- Spacious Living Room
- Modern Kitchen/DinerUtility & Ground Floor WC
- Driveway & Parking
This is recently improved three bedroom detached home situated in Whitwick, whereby an early inspection comes highly advised in order to avoid disappointment as well as to fully appreciate the wealth of contemporary accommodation which has undergone significant improvements by the current owner to offer accommodation which in brief comprises; entrance hall with spacious living room, stunning open plan kitchen/diner with separate utility and ground floor WC.
Stairs then rise to the first floor offering three good sized bedrooms and a contemporary three piece family bathroom suite. Externally the property continues to impress with landscaped rear garden, front garden, large driveway and garage store.
Additional benefits include double glazing with replacement windows in March 2019 along with gas central heating system with replacement boiler in February 2019.
Ground Floor
Entrance Hall - Has wood effect vinyl flooring and a composite double glazed front access door, radiator, double glazed window with fitted Venetian blind, storage cupboard and stairs rising to the first floor with understair storage area.
Living Room - 4.95m x 3.71m (16'3" x 12'2") - Having period feature fireplace housing gas fire with ceiling coving, wall mounted lights and dimmer controlled lighting.
Kitchen/Diner - 2.77m x 5.64m (9'1 x 18'6" ) - Comprises:-
Kitchen Area - Has a range of modern wall and base Dove grey units with oak worktops and under unit lighting, sink and drainer along with integrated dishwasher, integrated oven and grill with four ring induction hob and extractor hood, wood effect vinyl flooring, double glazed window to rear access with fitted Venetian blind.
Dining Area - Has double glazed access doors to garden with fitted Venetian blind, radiator, wood effect vinyl flooring continued from the kitchen, ceiling rose and coving along with dimmer controlled lighting.
Utility/Wc - 4.09m x 1.75m (13'5" x 5'9") - Is fitted with a range of matching modern wall and base units with oak worktop and under unit lighting, double glazed rear access door to garden along with radiator and space and plumbing for appliances.
W.C. - Has a WC with vanity wash hand basin, double glazed opaque window with fitted Venetian blind, radiator and vinyl flooring continued from the utility area along with ceiling coving.
First Floor
Landing - Stairs to the first floor landing with loft access, radiator and double glazed window with fitted Venetian blind and ceiling coving.
Bedroom One - 3.45m x 3.38m (11'4" x 11'1") - Having double glazed fronted window with fitted Venetian blind, radiator, TV point, ceiling coving and a range of built-in wardrobes with hanging and overhead storage.
Bedroom Two - 3.58m x 2.84m (11'9" x 9'4") - Having double glazed window with fitted Venetian blind, radiator and ceiling coving and TV point.
Bedroom Three - 2.36m x 2.13m (7'9" x 7'0") - Having double glazed window with fitted Venetian blind and radiator.
Family Bathroom - Has a contemporary three piece white suite comprising; panelled bath with mixer tap and overhead mains shower over, dual flush low level WC and wash hand basin, partly tiled walls, bath surround and tiled flooring, chrome heated towel rail, ceiling spotlights and airing cupboard housing wall mounted combination boiler.
Outside
Rear Garden - The rear garden is well presented and offers a combination of paved patios and steps up to further laid to lawn and hardstanding areas, planted borders, fenced boundary, garden shed and outside tap.
Front Garden - Is laid to lawn with planted borders, external power points.
Tarmacadam Driveway - Providing off road parking for multiple vehicles leading to car port with external power point.
Garage Store - 4.09m x 2.01m (13'5" x 6'7") - With electric roller shutter door, light and power supply with internal courtesy door.
- For more details, contact Sinclair Estate Agents in Coalville.
If you would like to see a home featured in our Property of the Week section, please email [email protected]
Share:

