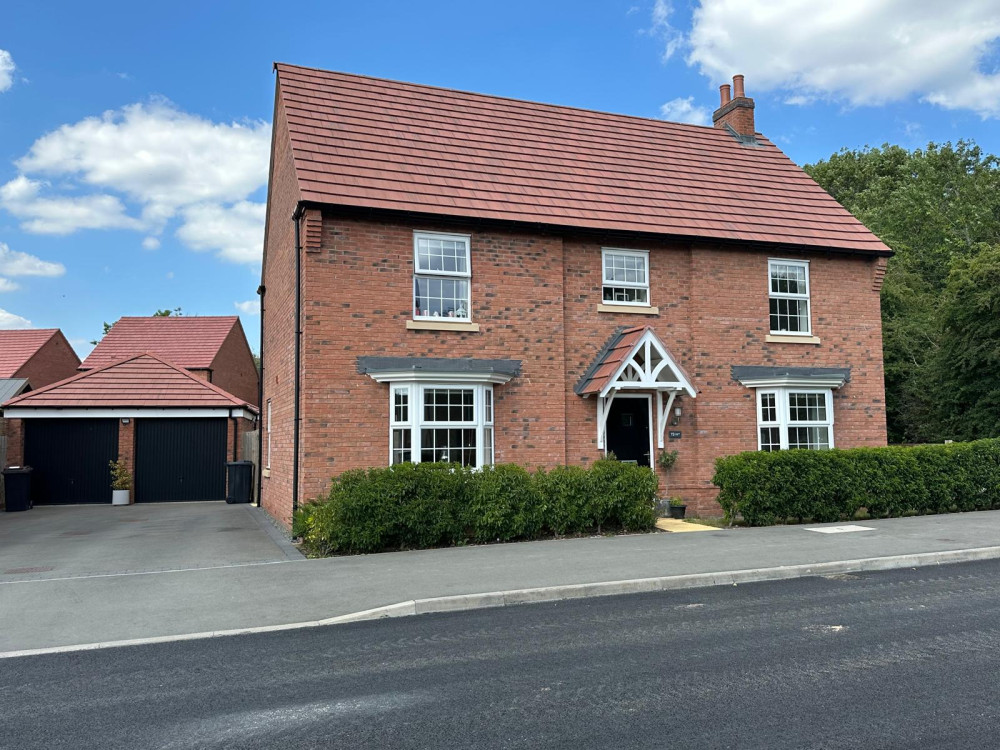Property of the Week: A beautifully presented three-bedroom detached home close to Coalville
The property features off-road parking, a garage, and a lovely private garden, ideal for outdoor relaxation
By Coalville Nub News Reporter 7th Jun 2025


Reddington Homes is offering this detached home in Hugglescote at around £260,000.
Tucked away in a peaceful cul-de-sac, this beautifully presented three-bedroom detached home enjoys an enviable position with a nature reserve to the side, offering both privacy and picturesque surroundings.
The property features off-road parking, a garage, and a lovely private garden, ideal for outdoor relaxation.
Inside, the home is neutrally decorated throughout and offers well-proportioned accommodation including a spacious lounge, dining room, kitchen, and a bright, generous conservatory that extends the living space.
Upstairs, you'll find three bedrooms and a brand new family bathroom, making this an ideal choice for families or those looking for peaceful living with access to nature.
Viewing is highly recommended to fully appreciate the size, setting, and charm of this fantastic home.
Entrance Hall
Entered through the front door, this welcoming space features durable vinyl flooring, pendant lighting, and a staircase leading to the first floor. There's also a convenient area for coats and shoes.
Lounge
3.67m x 4.1m (12' 0" x 13' 5")
A very spacious lounge featuring comfortable carpeting, wall-mounted lighting, and a central fireplace that adds a focal point to the room. A large UPVC window to the front aspect allows for plenty of natural light, and a doorway leads directly into the dining room.

Kitchen
2.23m x 2.86m (7' 4" x 9' 5")
Fitted with matching wood-style base and eye-level units, the kitchen also features vinyl flooring and practical appliances including a gas hob, Neff oven, extractor hood, and plumbing for a washing machine and tumble dryer. A BAXI boiler is neatly installed, and a UPVC window overlooks the rear garden. A frosted UPVC door provides access to the side of the property. An understairs cupboard offers ideal space for a fridge freezer or pantry storage.

Dining Room
2.45m x 2.87m (8' 0" x 9' 5")
Accessed from the lounge, the dining room features wooden flooring and pendant lighting, creating a warm and inviting space. It offers direct access to the kitchen and double doors that open into the conservatory, making it a great extension of the home for dining and entertaining.

Conservatory
2.27m x 3.82m (7' 5" x 12' 6")
A very spacious addition to the home, the conservatory is perfect for year-round use. It features tiled flooring, a ceiling fan with light, and newly fitted blinds for comfort and privacy. A door leads directly out to the garden, making it an ideal space for relaxing or entertaining.
Garage
Accessed from the front via an up-and-over door or from the rear garden through a single door, the garage benefits from power and lighting. It offers excellent storage space and versatile use.

Rear Garden
The rear garden features a large patio area, ideal for garden furniture and entertaining. A small step leads up to a neatly grassed lawn. Enclosed by timber fencing and surrounded by mature bushes, the space offers excellent privacy and a peaceful outdoor retreat.
Landing
Stairs lead up to the first-floor landing, providing access to all three bedrooms and the bathroom. The area is carpeted and features a UPVC window to the side aspect, along with two useful storage cupboards.

Bedroom One
2.41m x 3.85m (7' 11" x 12' 8")
A spacious double bedroom, neutrally decorated with carpet throughout. It features pendant lighting and a UPVC window to the front aspect, allowing for plenty of natural light.

Bedroom Two
2.83m x 3.24m (9' 3" x 10' 8")
A second double bedroom, carpeted and featuring pendant lighting. A UPVC window to the rear aspect fills the room with natural light.
Bedroom Three
2.30m x 2.01m (7' 7" x 6' 7")
A good-sized third bedroom with a UPVC window to the front aspect, carpeted flooring, and pendant lighting.

Bathroom
1.86m x 1.85m (6' 1" x 6' 1")
The bathroom features a low flush WC, a pedestal hand wash basin, and a large bath with a shower over it, complete with a shower screen. A UPVC frosted window to the rear aspect ensures privacy and natural light.
Share:

